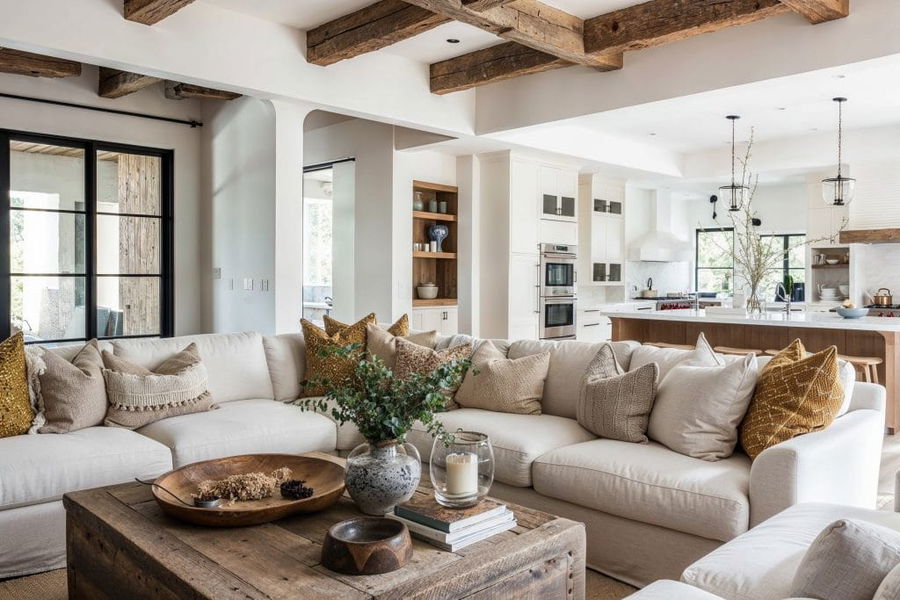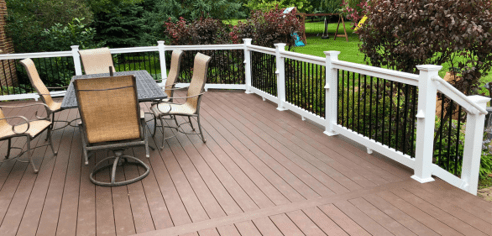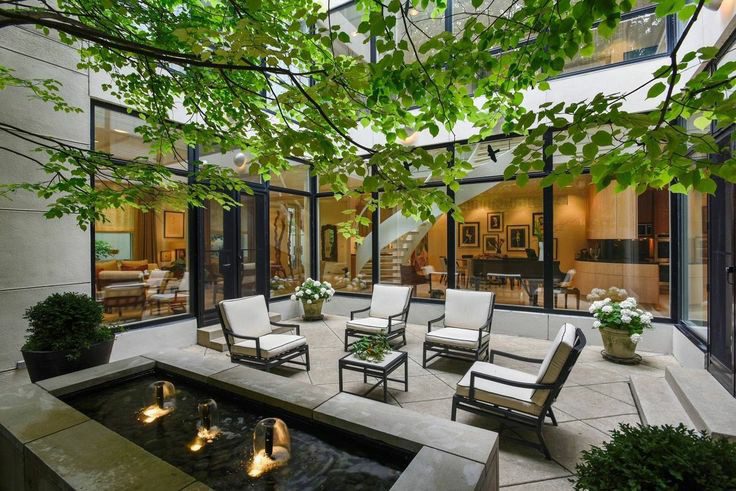In today’s evolving world, multi-generational living spaces are becoming increasingly common. Families are choosing to live together under one roof, blending the needs of different generations into a single harmonious home. Designing interiors that cater to diverse age groups while maintaining functionality and style can be challenging yet rewarding. If you’re an interior designer looking for house interior design ideas that cater to multi-generational living spaces, this guide will provide you with practical tips and inspiration.
1. Open-Concept Layouts for Shared Spaces
An open-concept layout is ideal for multi-generational homes as it promotes interaction and connectivity among family members. By combining the kitchen, dining, and living areas into one cohesive space, you create a communal hub where everyone can gather.
To ensure functionality, consider incorporating flexible furniture arrangements that can adapt to different needs. For instance, modular sofas or extendable dining tables can accommodate both small family dinners and larger gatherings.
2. Private Zones for Personal Space
While shared spaces are important, having private zones is equally crucial in multi-generational homes. Each generation should have a retreat where they can relax and recharge.
For elderly family members, consider designing a ground-floor bedroom with an en-suite bathroom to minimize the need for stairs. Younger family members might appreciate a separate wing or loft area where they can enjoy their privacy. Soundproofing materials can also help reduce noise transfer between rooms, ensuring a peaceful environment for everyone.
3. Universal Design Principles
Universal design is a critical consideration when creating multi-generational living spaces. This approach ensures that the home is accessible and functional for people of all ages and abilities.
Some universal design features to incorporate include:
- Wider doorways and hallways to accommodate wheelchairs or walkers.
- Zero-threshold showers and slip-resistant flooring in bathrooms.
- Lever-style door handles and faucets for ease of use.
- Adequate lighting in all areas, including motion-sensor lights for added convenience.
4. Multi-Functional Rooms
Space optimization is essential in multi-generational homes. Multi-functional rooms can serve various purposes and adapt to changing needs over time.
For example:
- A home office can double as a guest bedroom with the addition of a sofa bed.
- A playroom for children can later transform into a study area or entertainment room.
- A finished basement can serve as an independent living space for grandparents or young adults.
By designing flexible spaces, you ensure that the home remains functional as the family’s needs change over time.
5. Separate Entrances for Independence
For families with multiple generations under one roof, having separate entrances can provide a sense of independence while maintaining proximity. This is particularly useful if grandparents or adult children want their own space but still wish to be part of the household.
Separate entrances can lead to self-contained units with a bedroom, bathroom, small kitchenette, and living area. This setup allows for privacy without compromising family togetherness.
6. Cohesive Aesthetic with Personalized Touches
Achieving a cohesive aesthetic while reflecting individual personalities is an art in multi-generational interior design. Use neutral color palettes as a base to create a harmonious foundation, then add personalized touches through furniture, décor, and artwork.
For instance:
- Incorporate traditional elements, such as antique furniture or heirlooms, to appeal to older generations.
- Add modern accents such as sleek lighting fixtures or bold patterns for younger family members.
- Use family photos or custom artwork to create a sense of unity and belonging.
7. Outdoor Living Spaces
Outdoor areas are an excellent addition to multi-generational homes as they provide extra space for relaxation and recreation. A well-designed backyard or patio can cater to everyone’s needs.
Consider including:
- A shaded seating area for grandparents.
- A play area or sports zone for children.
- A barbecue or outdoor dining set up for family gatherings.
Landscaping should also be low-maintenance and accessible, ensuring that all generations can enjoy the outdoor space comfortably.
8. Smart Home Technology Integration
Technology plays a significant role in modern interior design, and multi-generational homes are no exception. Smart home systems can enhance convenience and safety for all family members.
Some smart home features to consider include:
- Voice-controlled lighting and thermostats.
- Video doorbells and security cameras for added safety.
- Automated blinds or curtains for added convenience.
- Smart appliances in the kitchen for efficient meal preparation.
By integrating technology thoughtfully, you can create a home that meets the needs of tech-savvy younger generations while simplifying tasks for older family members.
9. Ample Storage Solutions
Storage is often a challenge in multi-generational homes due to the sheer number of belongings that need to be accommodated. Maximizing storage space is crucial for keeping the home organized and clutter-free.
Consider built-in storage solutions such as:
- Floor-to-ceiling cabinets in the kitchen and living areas.
- Custom closets with adjustable shelving.
- Under-stair storage or hidden compartments in furniture.
- Storage benches or ottomans in communal areas.
These solutions ensure that each family member has enough space for their belongings without compromising the overall design.
10. Energy Efficiency
With more people living under one roof, energy consumption can increase significantly. Incorporating energy-efficient features into your design not only reduces utility costs but also benefits the environment.
Suggestions include:
- Installing energy-efficient windows and insulation.
- Using LED lighting throughout the home.
- Adding solar panels for renewable energy.
- Choosing Energy Star-rated appliances.
By prioritizing sustainability, you create a home that supports both the family’s financial goals and environmental responsibility.
Conclusion
Designing house interiors for multi-generational living spaces is a rewarding challenge that allows interior designers to showcase their creativity and problem-solving skills. By incorporating open layouts, private zones, universal design principles, and personalized touches, you can create homes that cater to diverse needs while fostering connection and harmony.
Remember to prioritize functionality, accessibility, and adaptability in your designs. And when it comes to sourcing high-quality products for your projects, trust Oppein Home to provide everything you need under one roof. Start exploring innovative solutions today and transform your clients’ multi-generational houses into dream homes!




.jpg)










